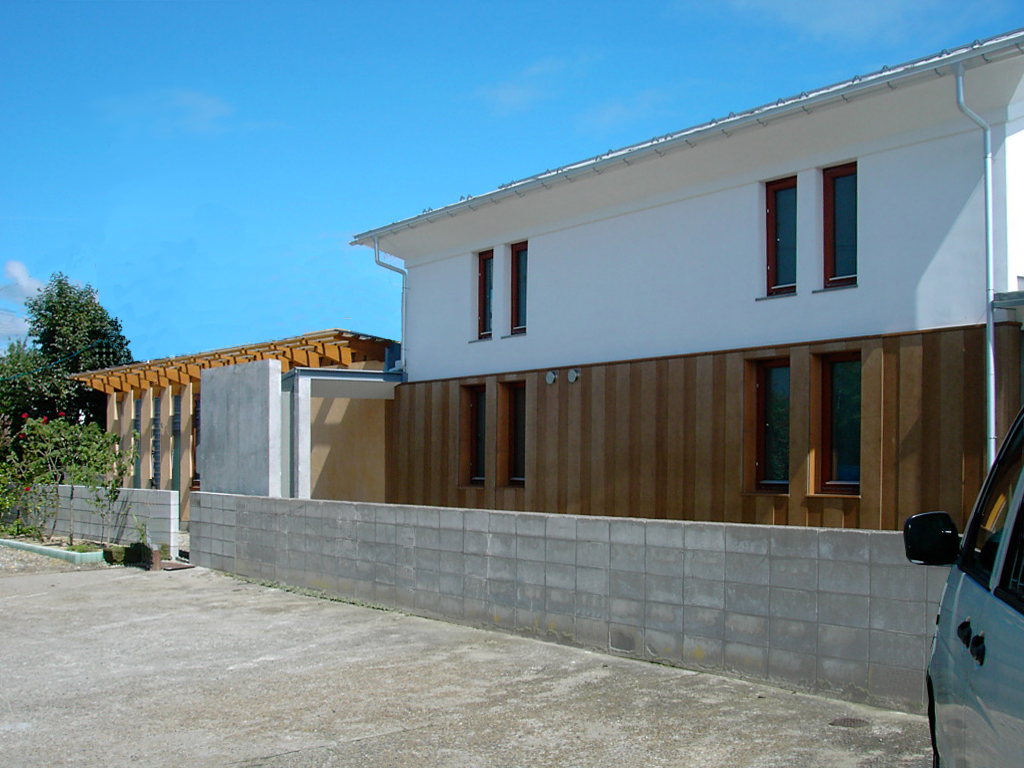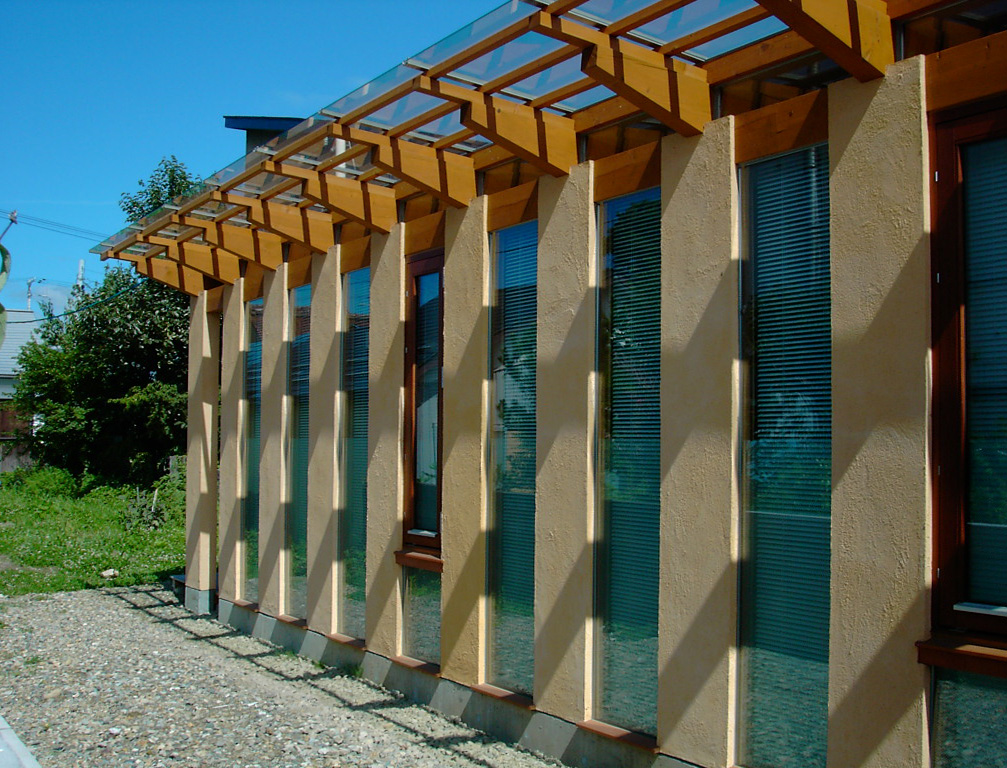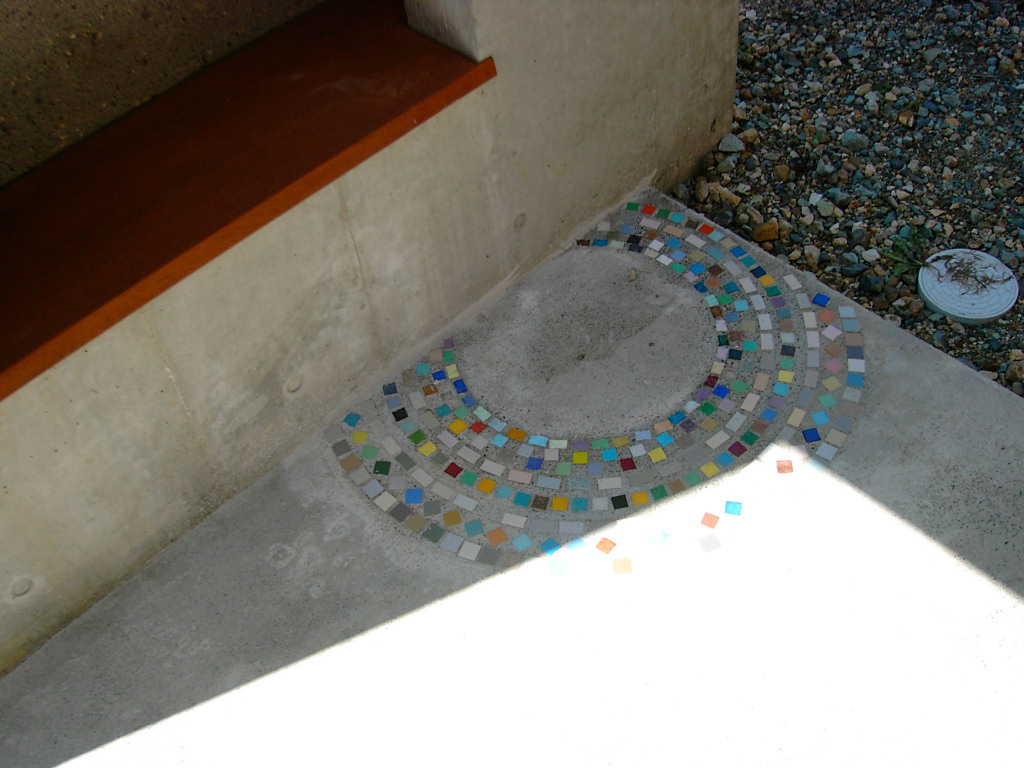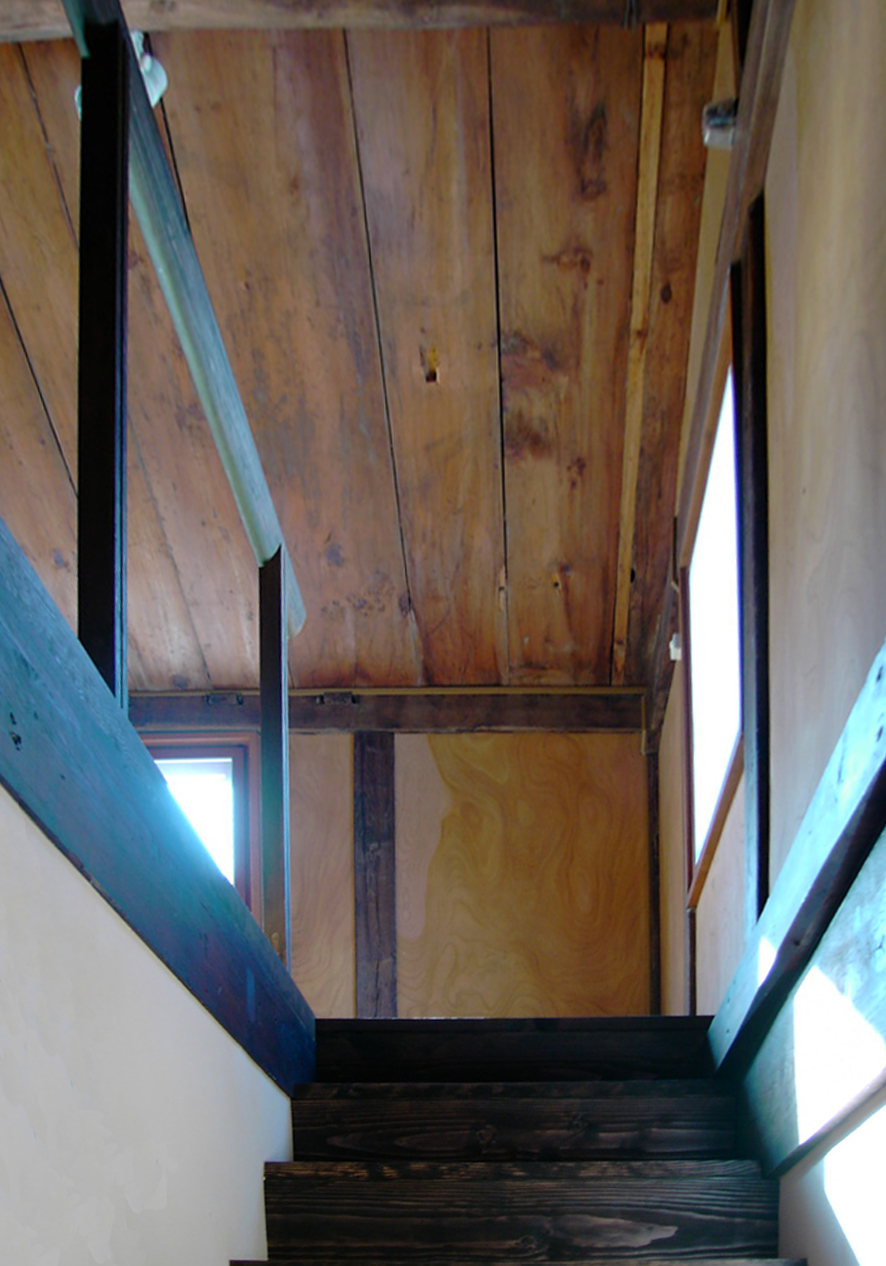Renovation & conversion of traditional
warehouse (2003)
A housing by renovation, conversion and extention of traditional warehouse(dozou) built in the 19th century.
"For comfortable living in dozou, put many new technologies, soil thermal storage heating, all electrification
and a wooden airtight sash.etc.
Pattern of mosaic tile on entrance floor
(modeled sound hole of accorstic guitar),
sash of mahogany,
which connected with image of clasic guitar of
owner's hobby.
top page 。。next

Extension & Renovation is connected with
entrance and aploach

Extension part is designed contrast with
warehouse.


Mosaic tile design on aploach floor and stairway in warehouse part

Living room in extension part
| Location: | Kitakata city, Fukusima | |
| Structure: | Wood | |
| Floor area: | 133m2 |